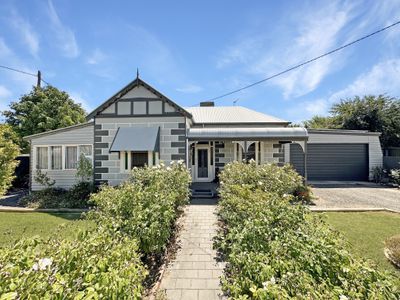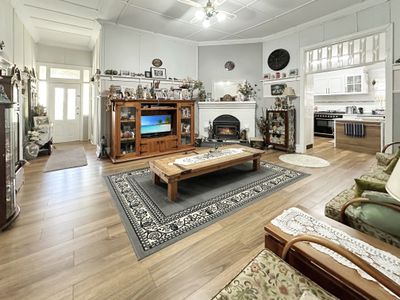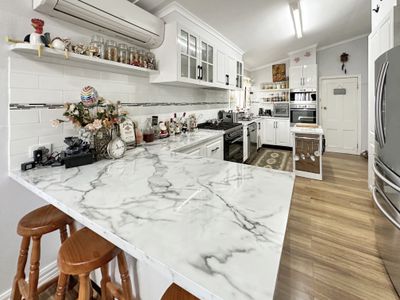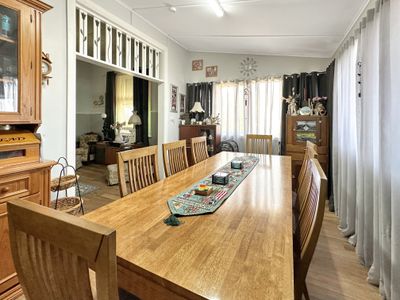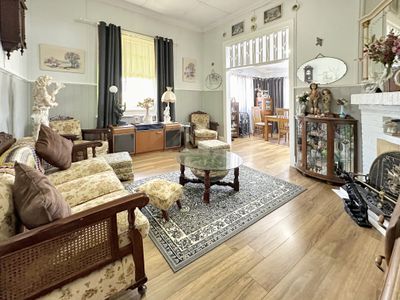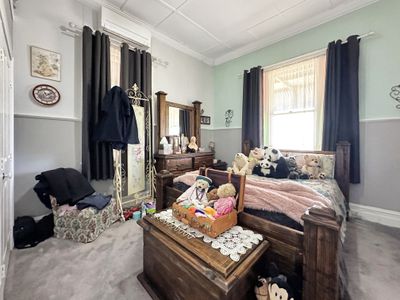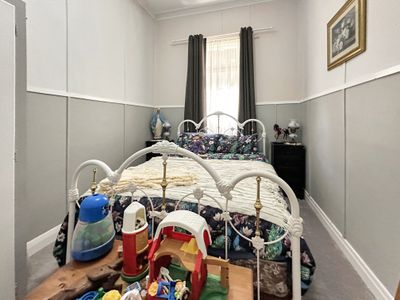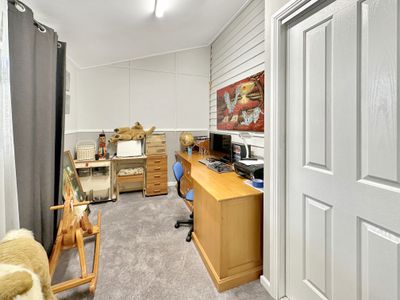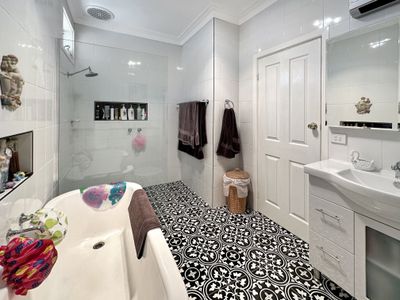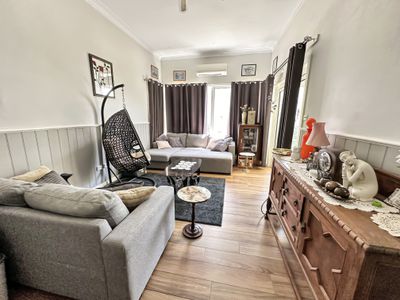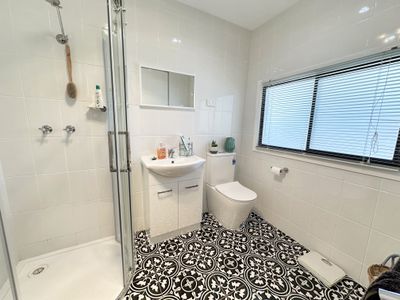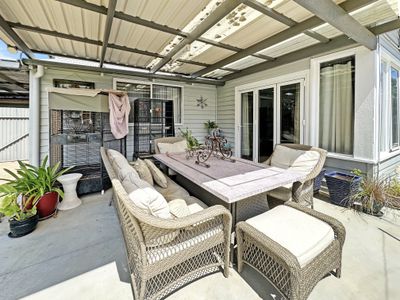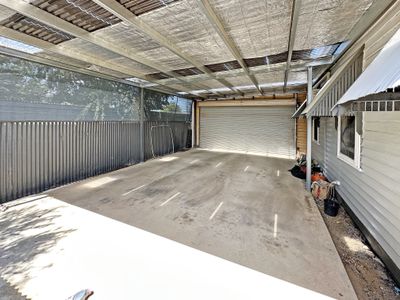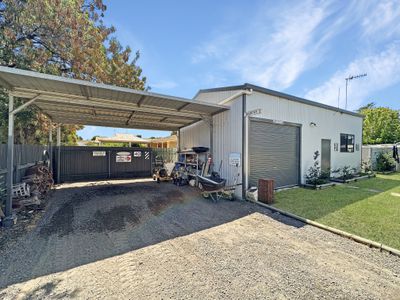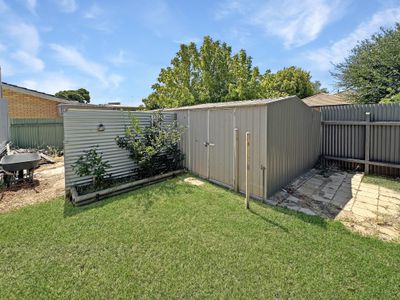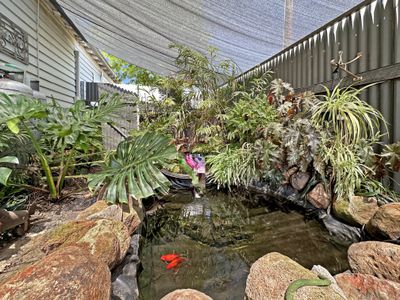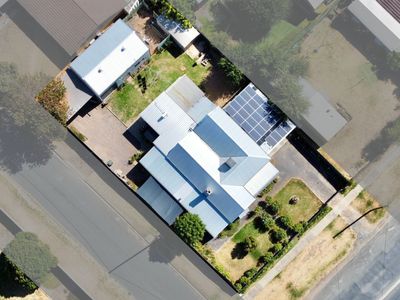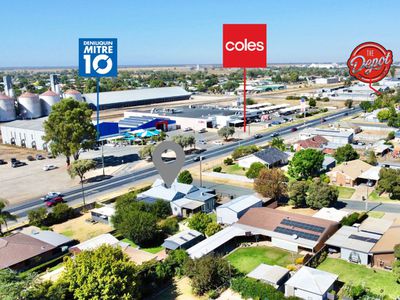Welcome to 93 Hardinge Street, Deniliquin, a stunning family abode that perfectly marries classic charm with modern convenience. Set on a generous 942m2 block of land, this four-bedroom house offers an idyllic setting for family life.
As you step inside, you'll be greeted by a centrally located formal lounge room, complete with a cosy wood fire, providing a welcoming atmosphere for those crisp evenings. The heart of the home is the expansive modern kitchen, boasting a 900mm freestanding cooktop, an additional in-wall oven, and a spacious dining area just adjacent, ensuring family meals are a joyous occasion.
With three living areas, including a family room at the front and a capacious rumpus room at the rear, there's ample space for relaxation and entertainment. The rumpus room's bifold doors open out to a covered entertaining area, perfect for al fresco dining or simply enjoying the tranquil surroundings.
Each of the four spacious bedrooms features built-in robes, while storage space is abundant throughout the property. The family bathroom has been fully renovated to include a classic claw foot bath, walk-in shower, and large vanity, while a second bathroom provides additional convenience.
The home benefits from evaporative cooling and three split systems, ensuring comfort year-round, and has been restumped in recent years. A 5kW solar system offers energy efficiency, and the extensive carport with automatic roller door accommodates up to four cars.
Outdoors, the 10mx6m Colourbond shed with soaring 3.6m ceilings, and additional carport, alongside a 6x3 garden shed, offers extensive storage and workspace. The property is fully fenced and has been thoughtfully re-roofed in zincalume corrugated iron. Rear yard access via Holden Court adds a layer of practicality to this impressive home.
This home is a sanctuary for families seeking a blend of traditional elegance and contemporary living. A place to create cherished memories for years to come.
Features
Floor Plan
Floorplan 1
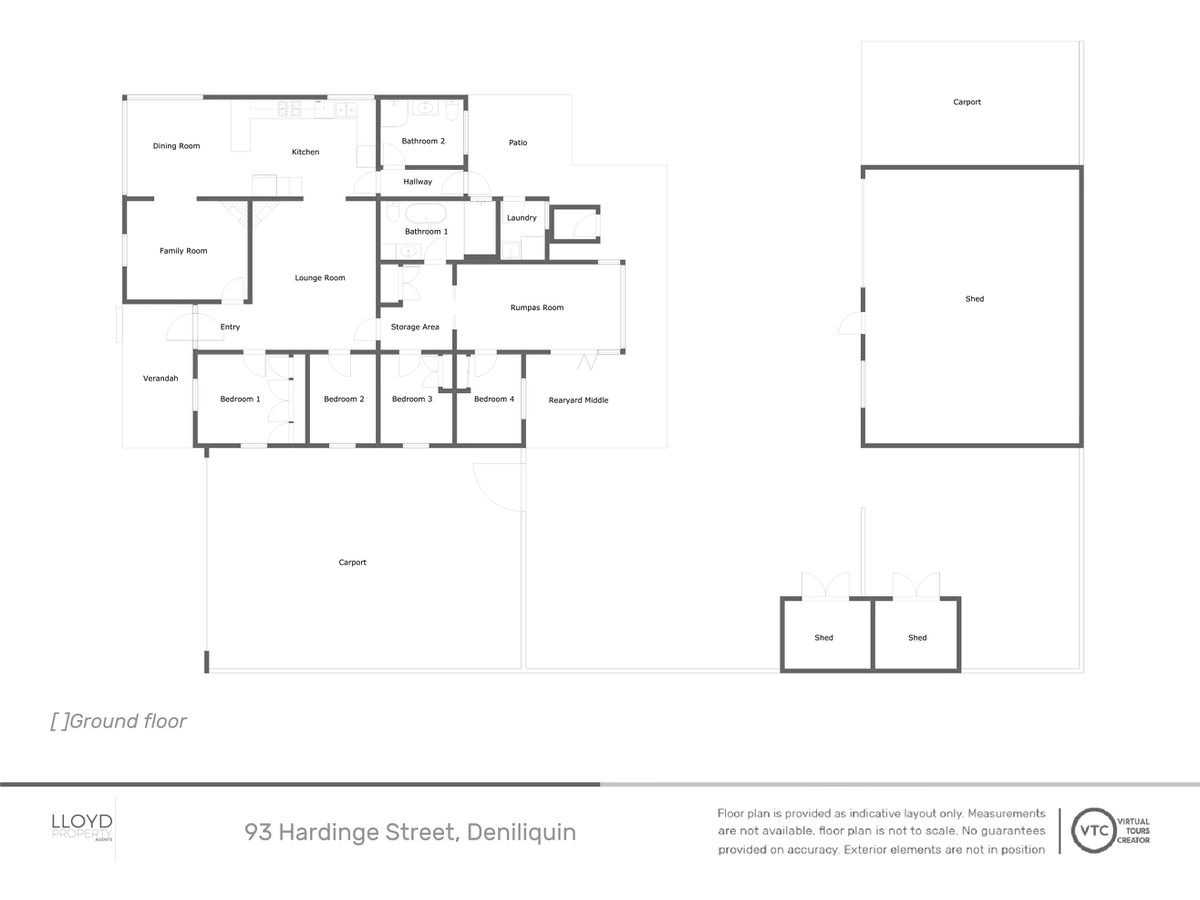
Floorplan 2
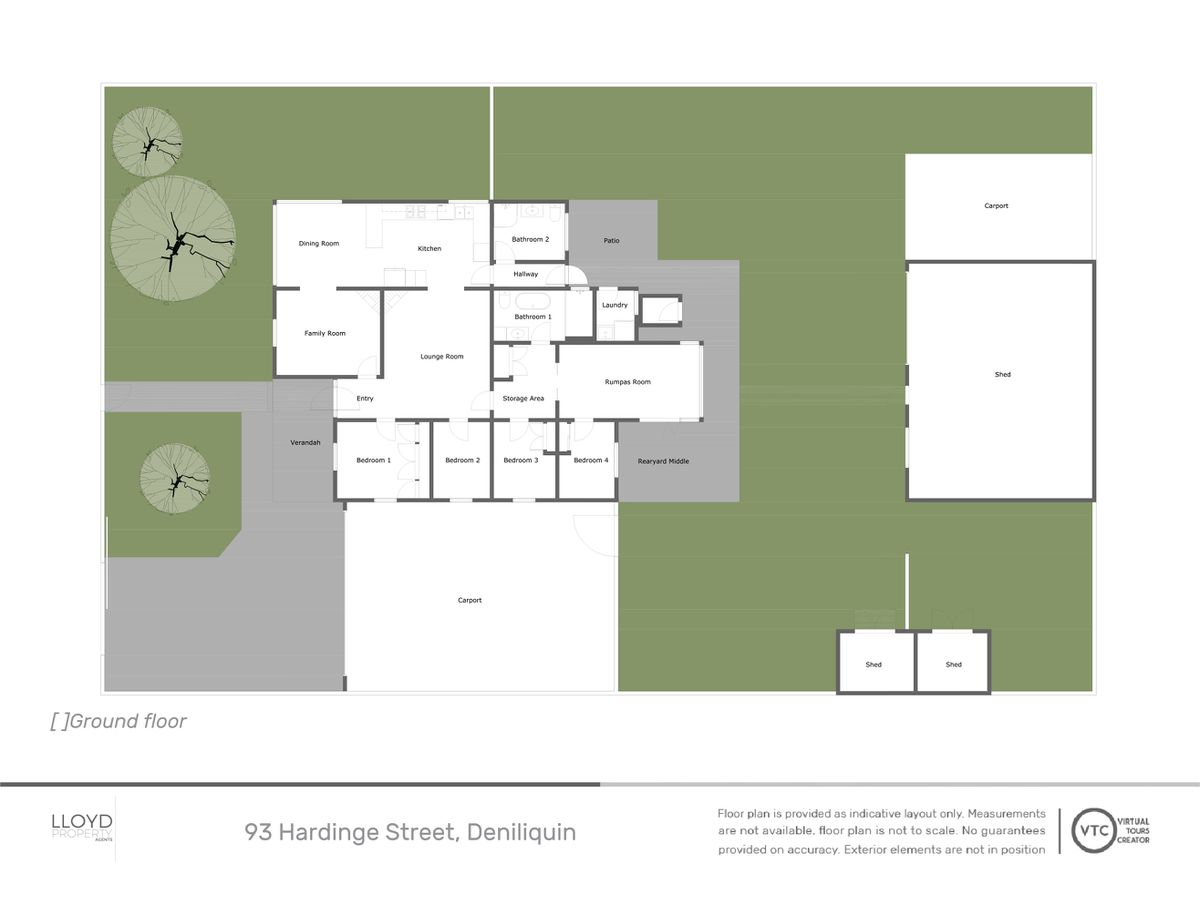
Virtual Tour

Trent Lloyd
Principal - Property Marketing - Sales Consultant

