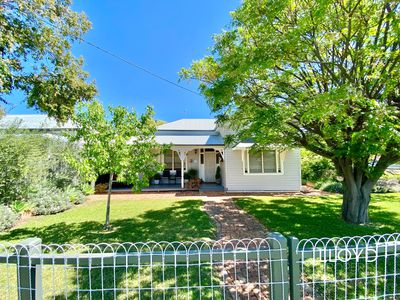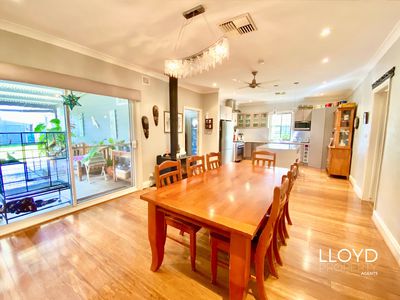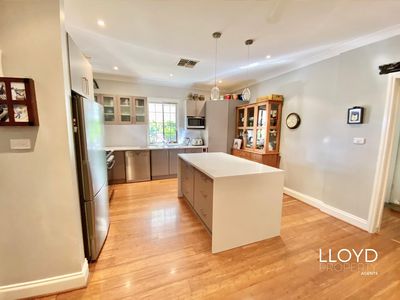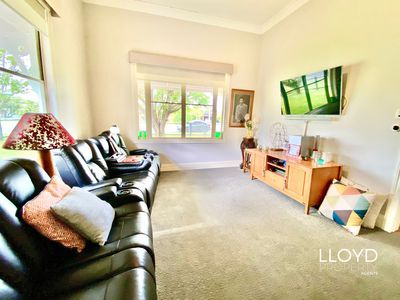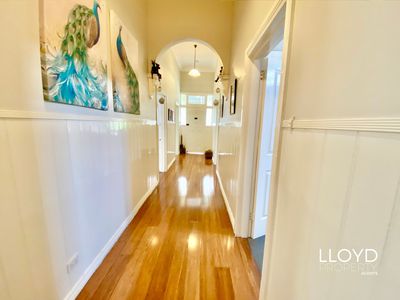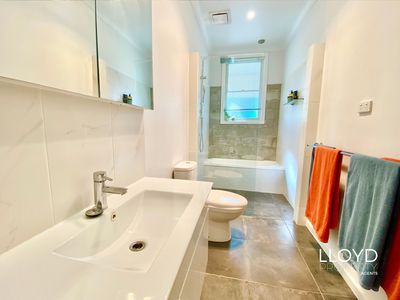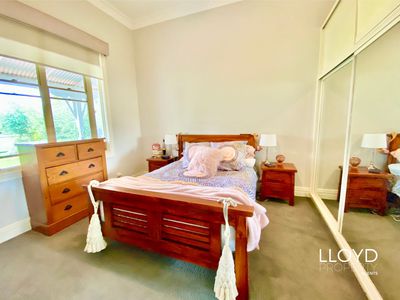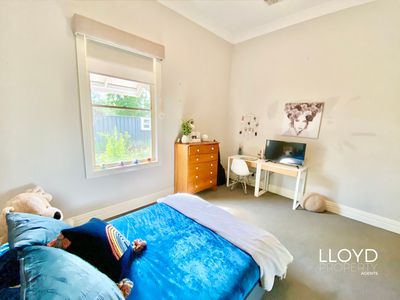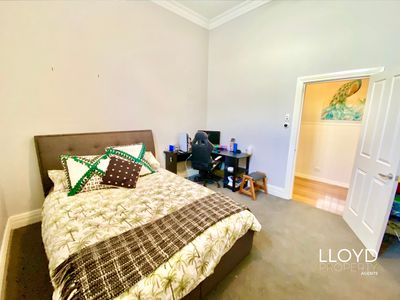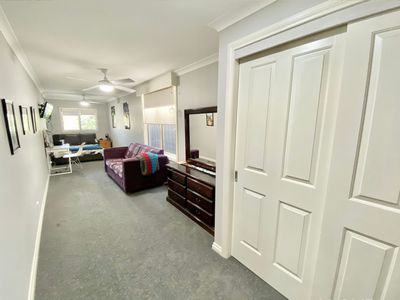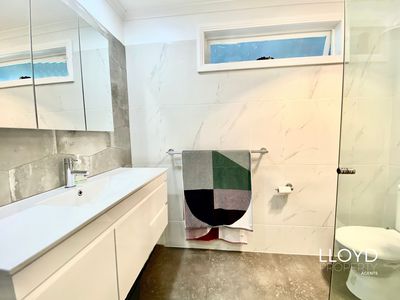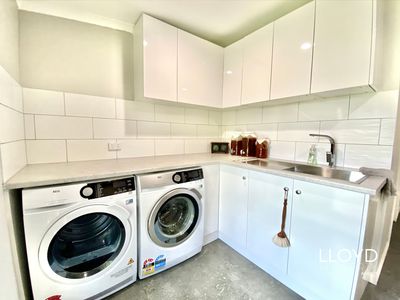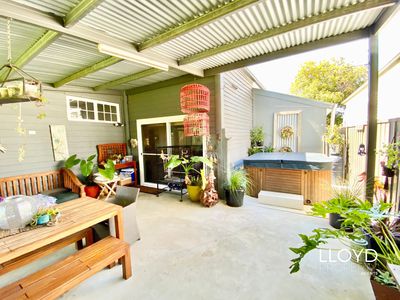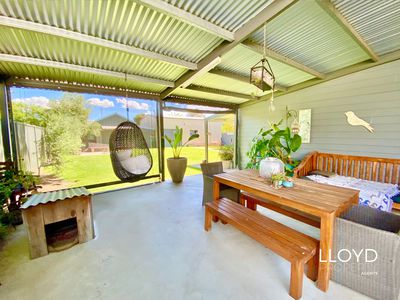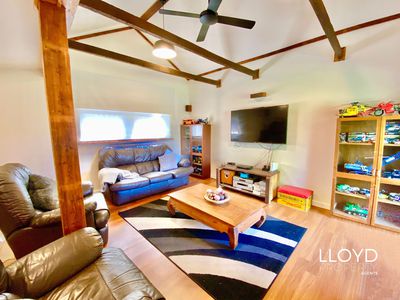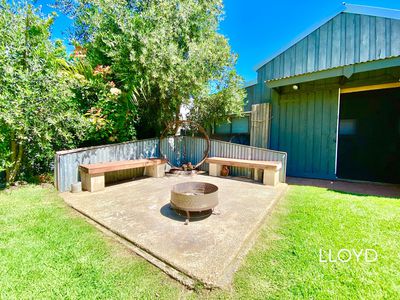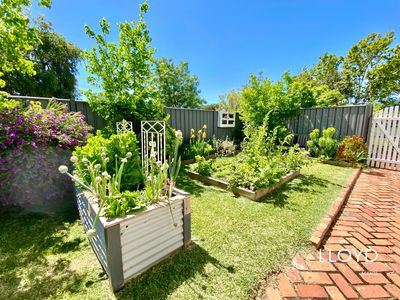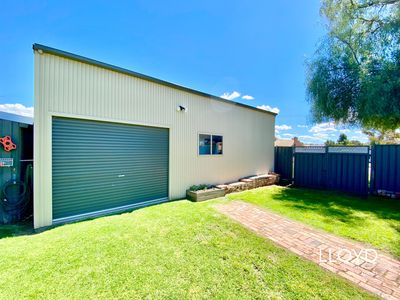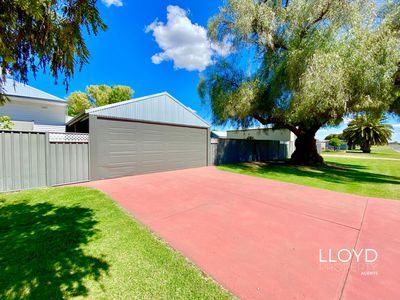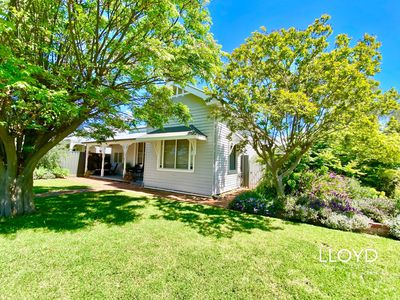This property encompasses the perfect Deniliquin lifestyle, overflowing with historic beauty and outstanding architecture. Upon entering through the private decorative fencing, you are faced with the verandah that spans the front of the home. The architectural significance will surprise you with every step. Positioned on a prime allotment of 970m2 on the east side of Deniliquin, this home is well-positioned for the astute buyer.
The large open plan kitchen/dining area, boasts timber flooring, high ceilings, large glass sliding door opening to the outdoor alfresco area that creates an indoor-outdoor flow, pendant lighting and down lights, wood combustion heater, and block out roller blinds. The home is cooled via ducted evaporative cooling.
The modern kitchen offers an abundance of cupboard space with overhead cabinetry, a corner pantry, dishwasher, 900mm Bosh freestanding cooker, and is topped off by an island bench with waterfall ends.
The light-filled lounge room is positioned at the front of the home overlooking the tranquil front garden, offering a built-in study bench running the length of the rear wall, perfect for working from home or study.
The master bedroom features plush carpet, block out roller blinds, mirror door built-in robes fully fitted-out with shelving and hanging. A further three large bedrooms being carpeted and ample storage with built-in wardrobes to each room, block out roller blinds, and ceiling fans.
The recently renovated main bathroom is sure to impress boasting a family-sized bath, large extended walk-in shower, toilet and 900mm vanity, topped off with modern tiles. The second bathroom is located at the rear of the home, also being recently renovated, in the same style, features a large floating vanity, corner shower, and toilet.
The laundry offers plenty of storage and bench space, achieved via the placement of under-bench appliances, overhead cupboards and 2x double sliding door linen press.
Outside is where the features of this home start to add up:
- Extra-wide and long double carport, with remote lift panel door.
- Manicured lawnRaised vegetable garden beds on the western side of the home with surrounding lawns and garden.
- Established trees.
-Firepit area
-Covered alfresco area, with adjacent Spa.
-10x5x3m dream shed 2 double roller doors, space for the caravan, boat and more.
-Fully converted "Barn" with loft ceiling, perfect for a kid's retreat, theatre room or even an office space.
-Garden shed
The home is set on a corner block with wide streets, with easy access to Deniliquin Golf Club Course, and with schooling up the road, this home is perfect for all ages.
This home offers it all and is ready for you to move into and enjoy the fruits it has to offer, an inspection is a must to appreciate everything it has to offer. Contact Trent today on 0407 813 983.
Features
Floor Plan
Floorplan 1
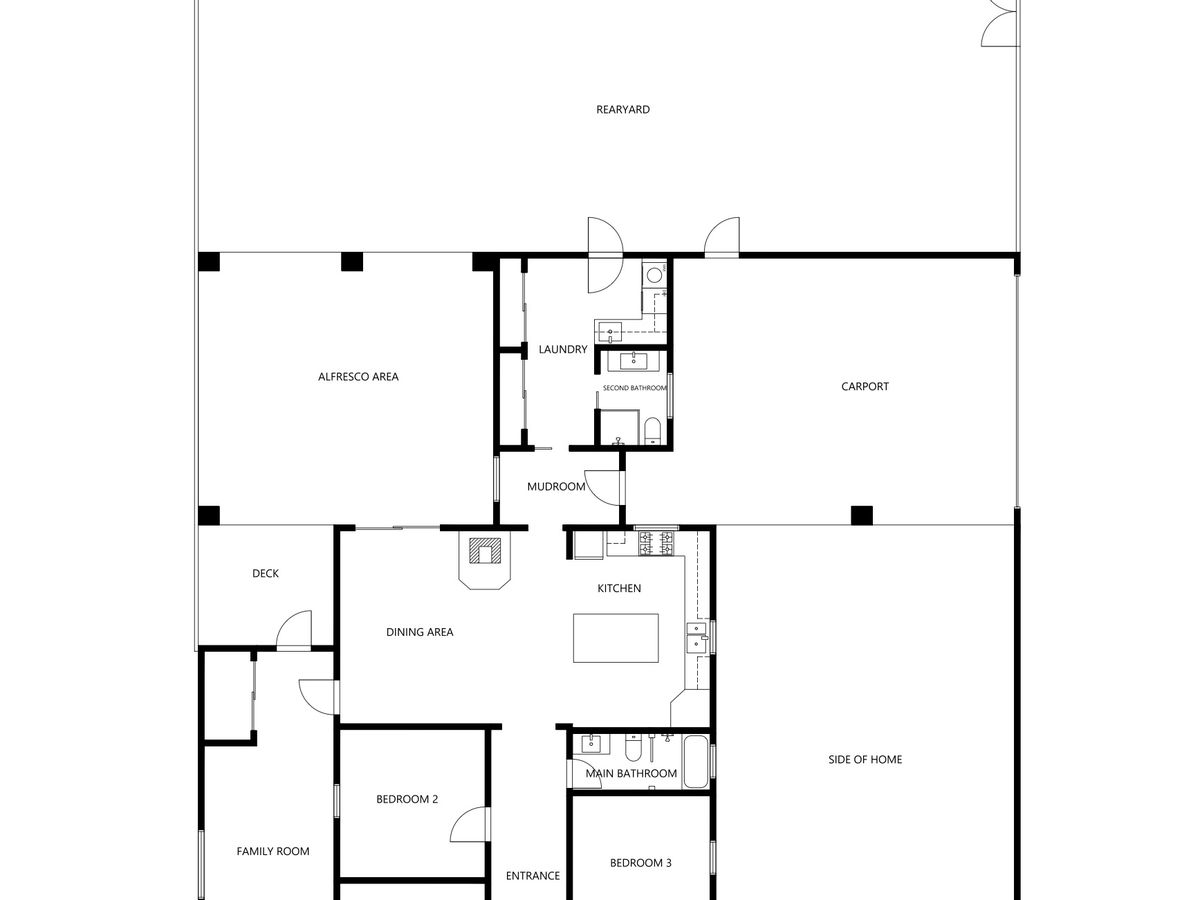
Floorplan 2
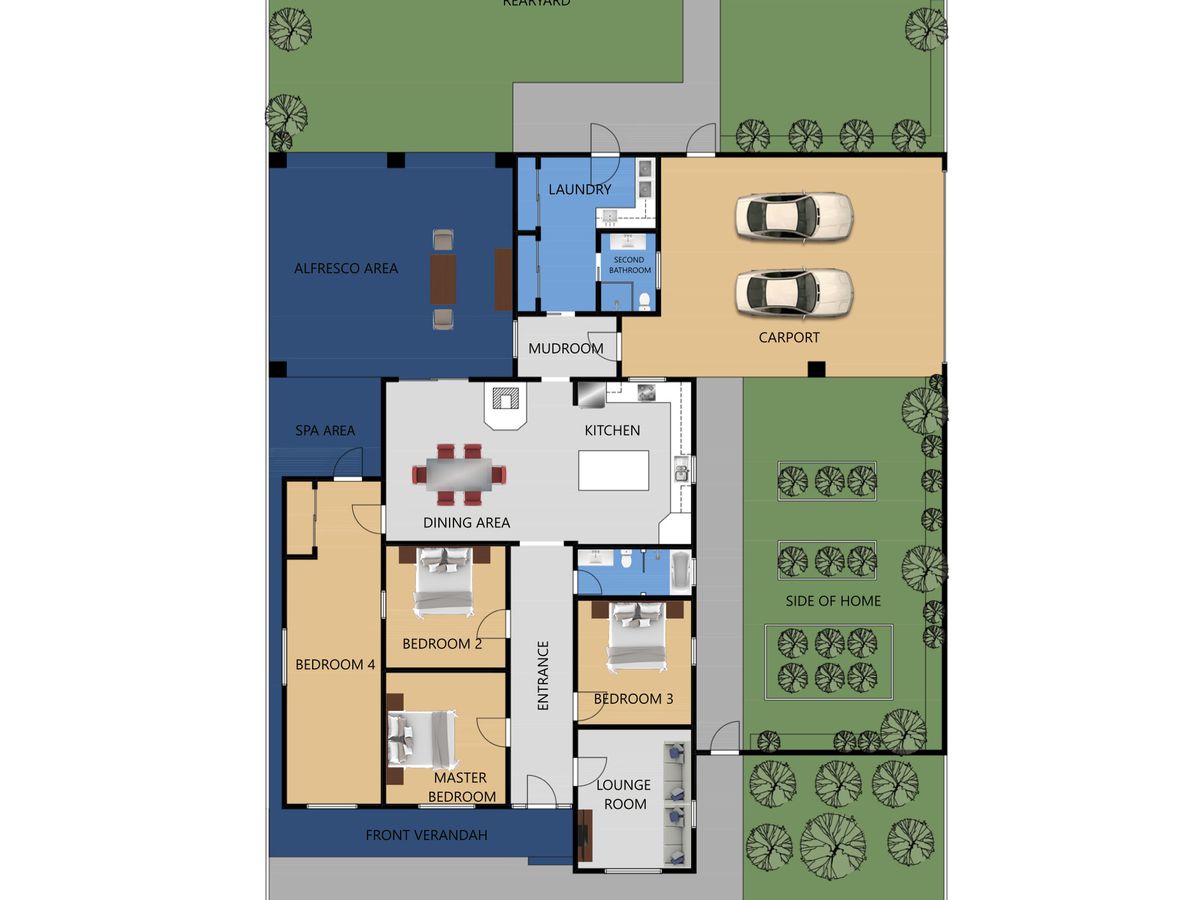
Virtual Tour

Trent Lloyd
Principal - Property Marketing - Sales Consultant

